- Client
- Bürgerspitalstiftung Bamberg
- Content
- 3D survey, as-built survey and damage documentation of the church interior including inventory
- Related references
- 3D documentation of the monastery church of Reichenbach
- Tags
Tip: Watch this short video to take a look behind the scenes of realizing this great project…
The famous former Benedictine Abbey of St. Michael is located prominently and widely visible above the city of Bamberg (Bavaria, Germany) on the Michelsberg.
The monastery dates back to the first Bamberg bishop Eberhard in 1015 and looks back on a long history with numerous catastrophes, rebuilding and modifications.
In the late autumn of 2012, severe structural damage, including static damage, was discovered both in the monastery and especially in the church. Extensive renovation work became necessary and the church has not been open to the public since then.
Inside, the ceilings, paintings, stucco reliefs and the entire extremely high-quality Renaissance and Baroque furnishings with numerous altars and works of art currently require fundamental restoration. The renovation is scheduled to last until 2025 and is currently the largest church restoration project in Germany with a total cost of over 80 million euros.
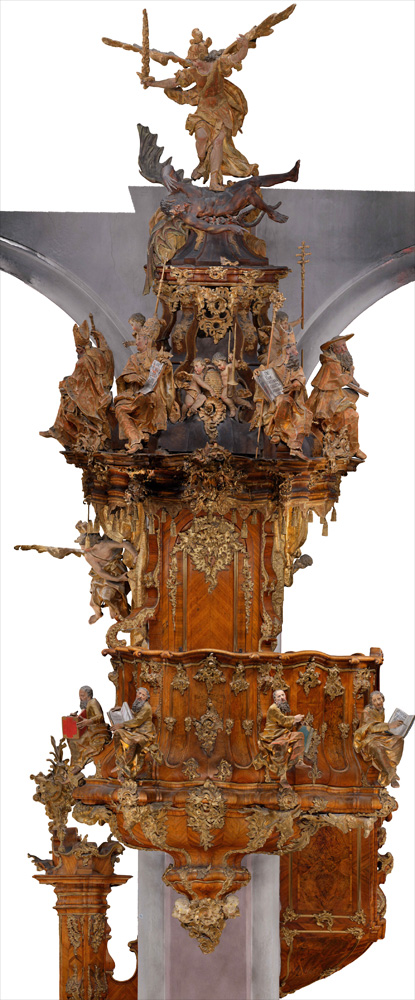
A short video of the lighting concept of the monastery.
Since January 2019, our engineering firm with a team of 3D documentation specialists was thankfully allowed to realize the high-resolution, three-dimensional digitalization of the interior on behalf of and in cooperation with the real estate management of the city of Bamberg. We would like to express our sincere greatfulness to all those involved for the extraordinarily cooperative and constructive collaboration in this technically difficult project!
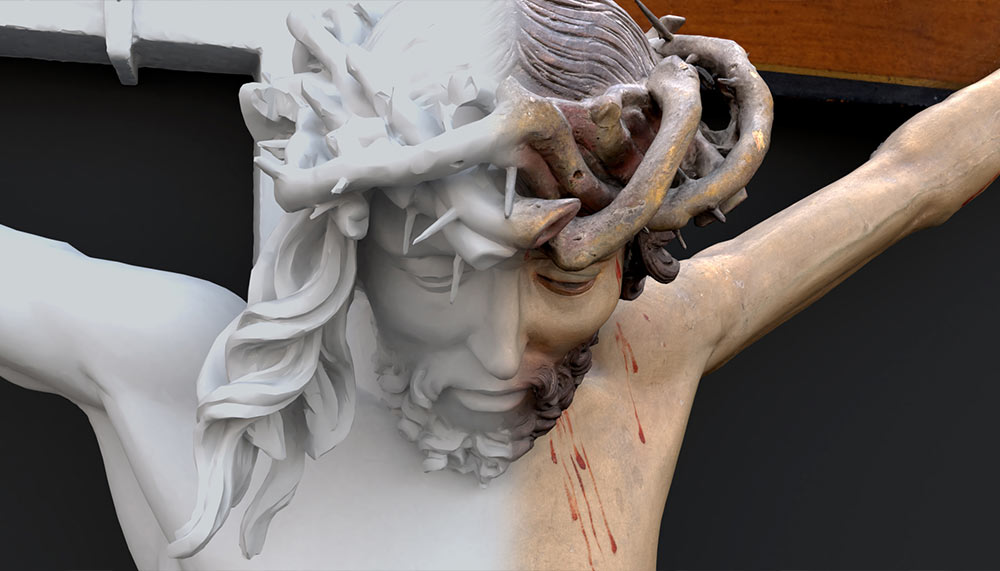
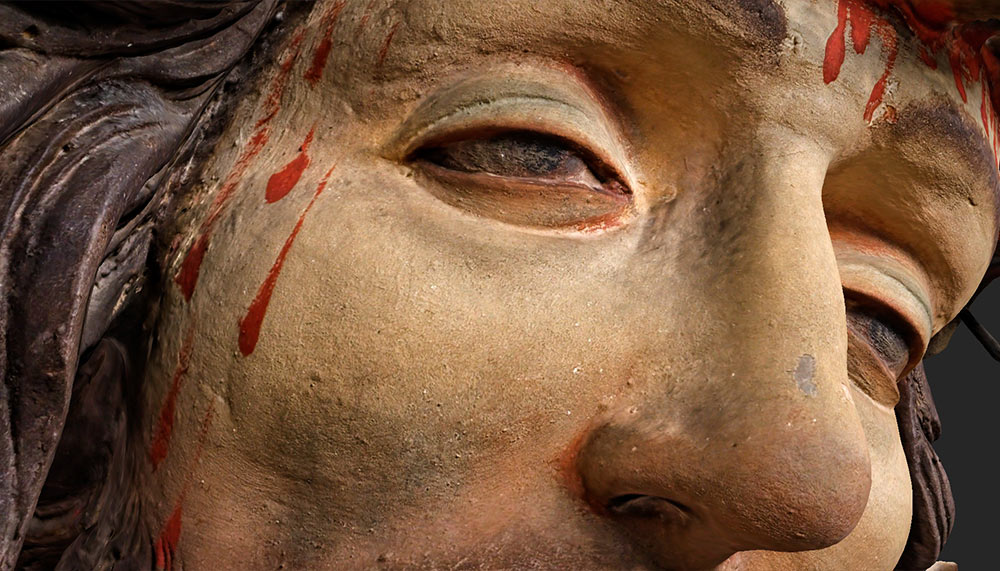
Combined 3D surveying technologies were used, which are accurate in the millimetre to sub-millimetre range. Among other technologies, we combined laser scanning with Riegl, Artec, Faro or Surphaser laser scanners (accuracy up to 0.3mm@7m) with high-resolution terrestrial photogrammetry with high-quality DSLR cameras and unleashed high-performance flashes for photo-realistic 3D documentation of the entire inventory.
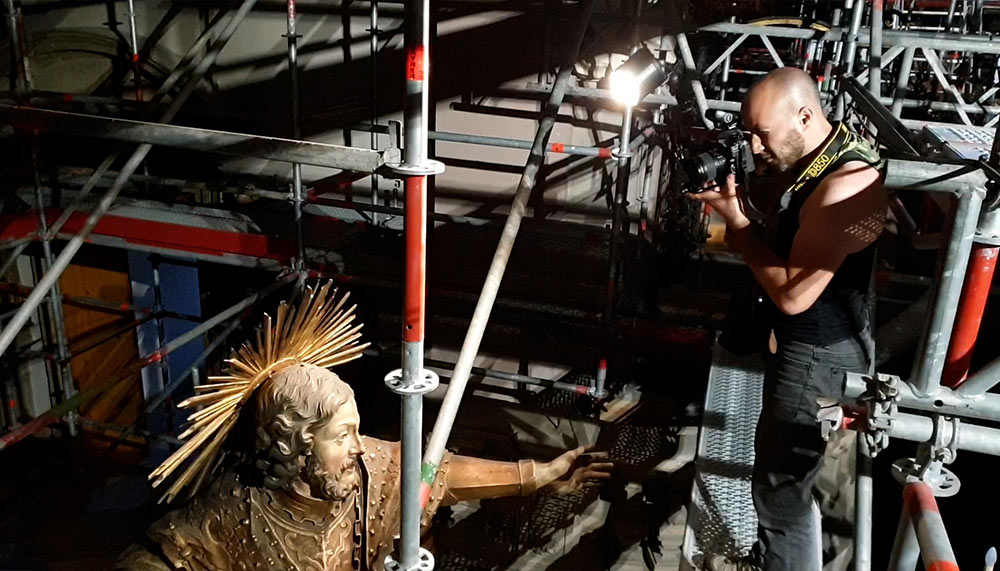
In addition to the 3D laser scans with a total of more than 6 billion points, this project also involved processing approx. 85,000 high-resolution photogrammetric detail images. In addition to the industrial high-performance software “Reality Capture” (which we also sell as authorized distributor), our own software development “aspect 3D”, which we have been developing for many years, played an important role in the complex and extensive data processing!
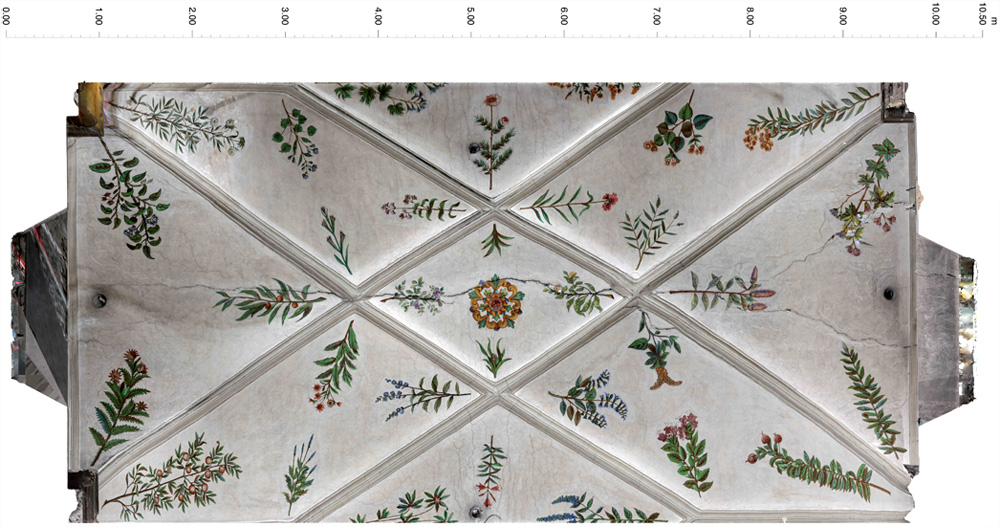
ArcTron 3D documented the entire interior space of the church with resolution <5mm. The entire ceiling with the famous “sky garden” (herbarium) was documented in sub-millimetre range as well as the important inventory mainly from Renaissance, Baroque and Rococo with many altars, the famous pulpit, numerous crucifixes and sculptures, the richly figured organ, the complex high altar with choir stalls, the complete “Heiliggrabkapelle” with outstanding stucco reliefs and “Grave of Christ”, the “Marienkapelle” and the sacristy.
In addition to the photorealistic 3D documentation, we also developed an intuitive, interactively usable 3D information system (real-time platform) in this project. It provides and makes available the high-quality 3D models in various levels of detail, with planning materials, orthophotos and scientific information. This will be extremely useful for further evaluation by participating planners, scientists and restorers and possibly also in a later stage of expansion for the public.
Real-time 3D information system and highly accurate photorealistic 3D survey of the church interior architecture and the entire inventory incl. ceilings, fresco paintings, stucco reliefs, altars, sarcophagi and sculptures.
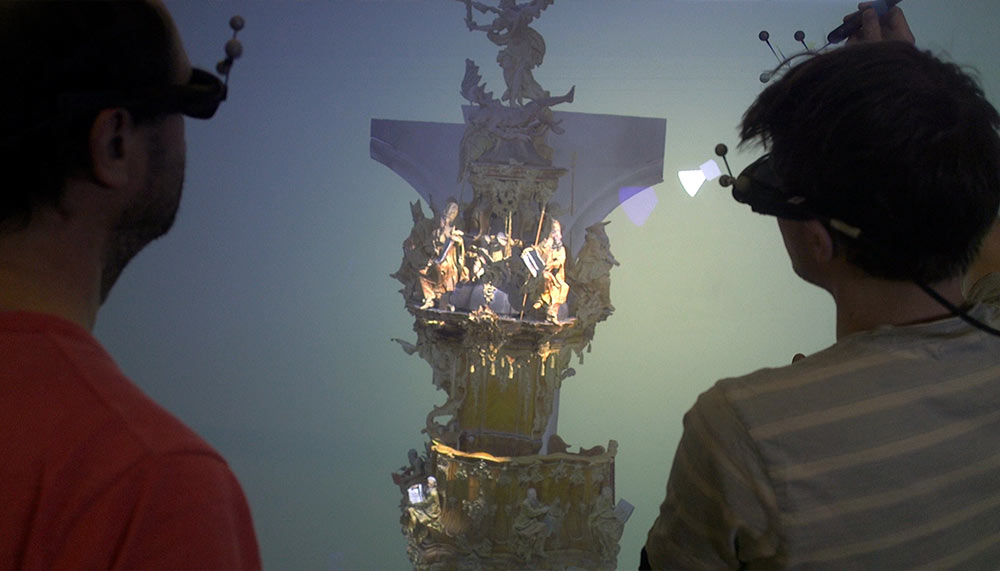
Within the framework of a long-term collaboration and Virtual Reality (VR) research cooperation with Prof. Dr. Bernd Fröhlich and his top-class team of the “Virtual Reality and Visualization Research Group” at the Bauhaus-University Weimar, the models could also be shown and analyzed in an interactive multi-user VR environment, which opened up new possibilities for cooperation between 3D and VR specialists, expert planners, monument conservators, restorers and other disciplines. You can find more information on the following page… “Innovative VR Projects” .
For the time being the project was completed in April 2020.
While the Abbey Church of St. Michael in Bamberg is closed for restoration work, ArcTron’s digital reconstruction of the interior, featuring numerous masterpieces of the German late Renaissance, Baroque and Rococo periods, will be on display in Lausanne in the extremely worthwhile international exhibition “Deep Fakes: Arts and Its Double”, curated by Prof. Sarah Kenderdine and her team.
In an elaborate process, the 3D data for real-time environments were prepared and virtually staged.
The collaborative multiuser VR technologies shown in Lausanne were developed by the VR Systems Group of the Bauhaus University Weimar and its spin-off Consensive.
The innovative laser-based multiuser digital projection INSIGHT 4k HFR 360 multi-view 3D projector was developed by Projection Design in collaboration with the EPFL Laboratory for Experimental Museology and will be presented to the public for the first time in Lausanne as a world premiere.
Learn more about the exhibition and the project here:
https://epfl-pavilions.ch/exhibitions/deep-fakes-art-and-its-double
https://epfl-pavilions.ch/archive/deep-fakes-abbey-saint-michel-bamburg